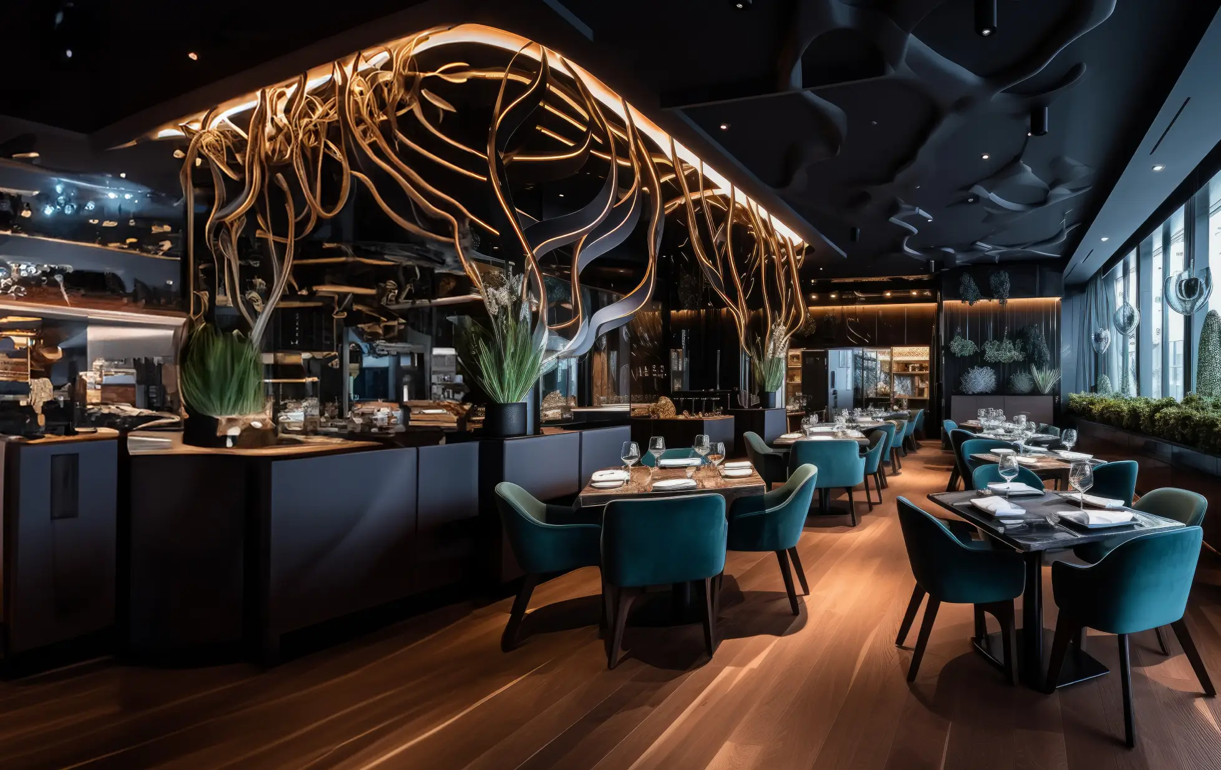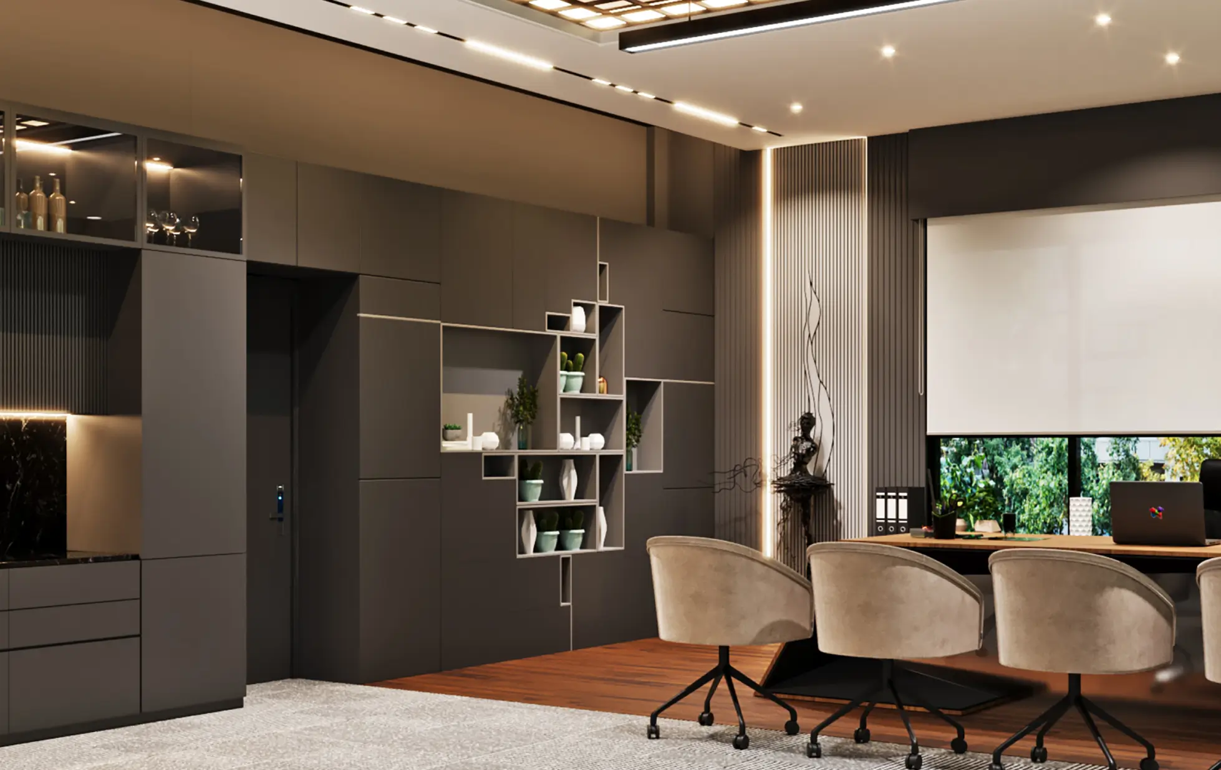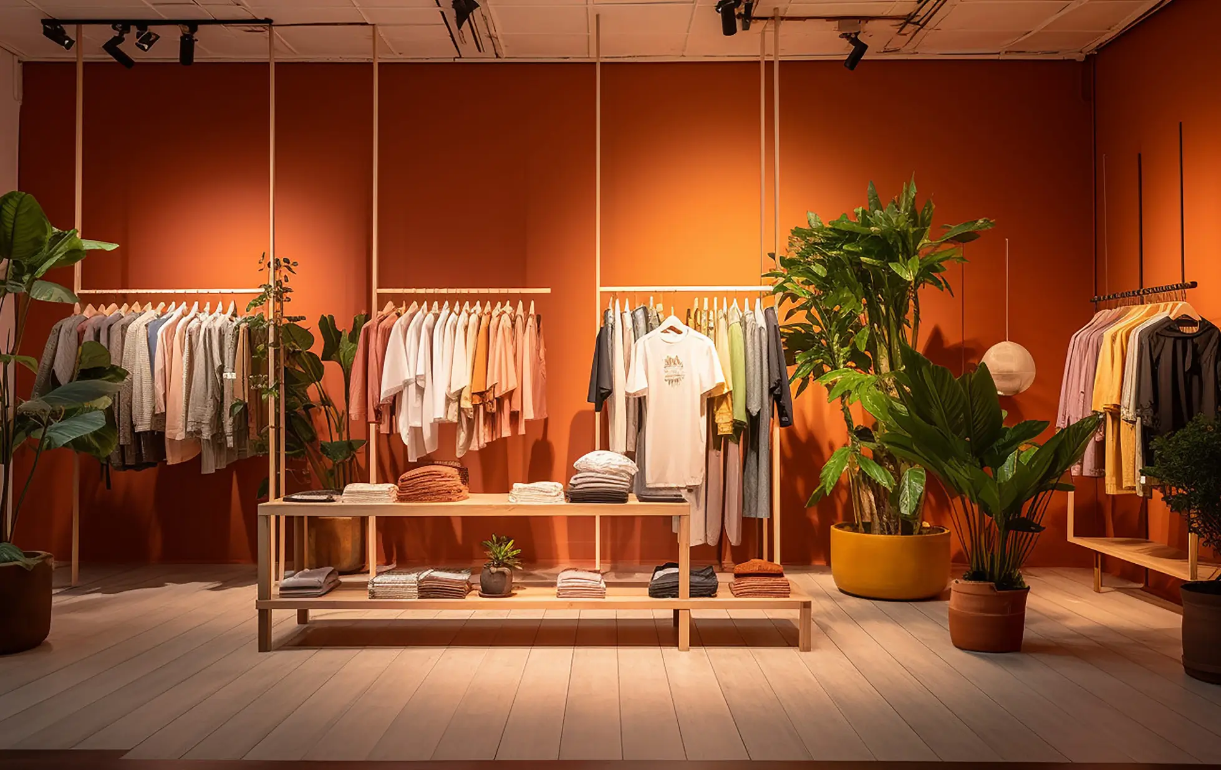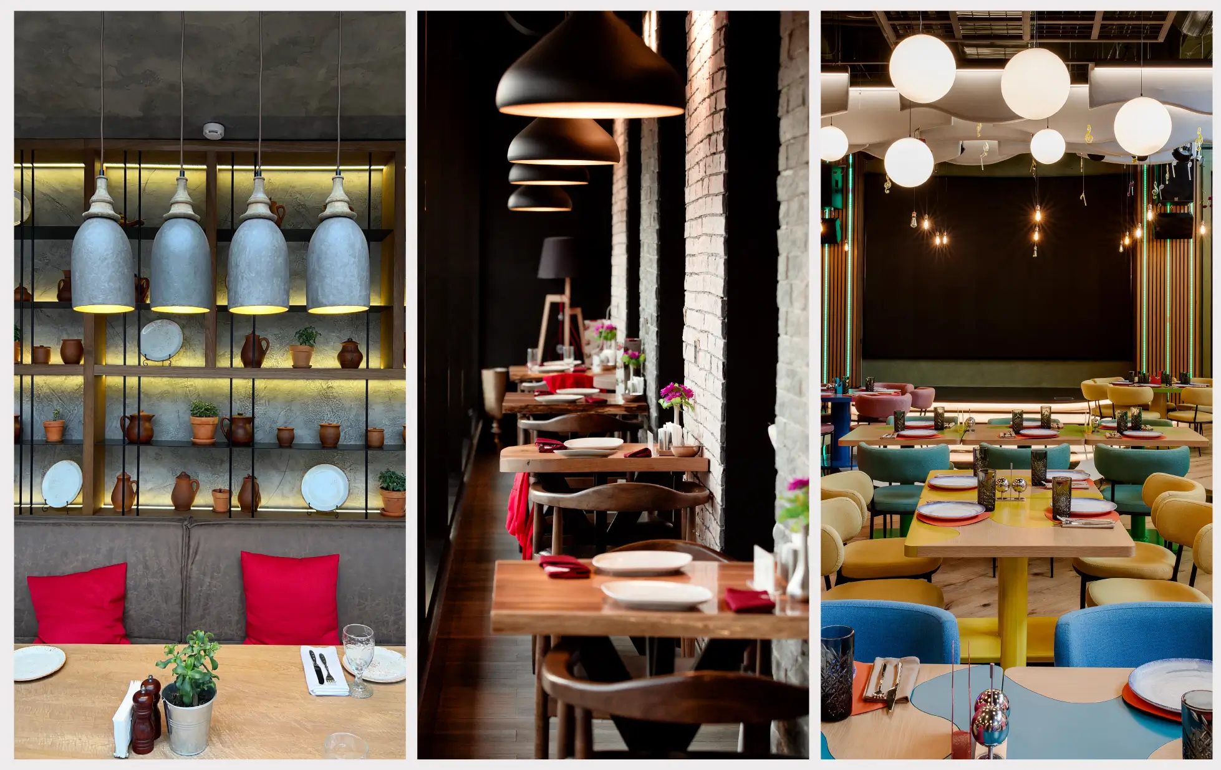By admin — 17 June 2024
Top Impactful Design Strategies For
Small Restaurant Interiors
Restaurants have become smaller and smaller over time, people prefer going to places that provide creative architecture and interior rather than going to glamorously large restaurants. While daily corporate meets and business parties become less formal, the preference of the public starts to shift from the idea of a big expensive restaurant to a smaller restaurant with a cozy effect and creative indoors.
Small restaurants may be the precious creation of the hour, but are surviving majorly for the creatives inside. Developing a small space into a beautiful and worthwhile restaurant is a big task and comes with its problems. It is a lie that the only best parameter to select a restaurant is just the food. The parameters to select a restaurant start from the entry decor and go up to the prices and schemes that are being offered for maximum savings.
Selecting a restaurant interior designer is rather a big task for the business owners themselves. Fitting in your personalized creatives within the ambit of a compact space is a functionality and ability-based task, rather than being a freehand one. The customers coming in shall feel cozy, but not stuffed. The projections of an interior creation in a small restaurant make it prone for the designs to overlap and feel congested once done. Yet to make it look perfect, it is the work of an architect.
Here are the most impactful and functional small restaurant interior designing tips, to make people fall in love with simply the vibe of the place.
-
Tables Are Mouldable
Why do we go to a restaurant? To eat right? Well, to eat, we do require a place to sit. Hence to fit the tables comfortably in a small space, we need to mould this piece of solid. Tables can surprisingly be very accommodative in a spatially congested space. These wooden pieces can be used as beautiful interiors if the use is rightly multi-functional.
Attaching all the dining tables up to the wall maximizes the use of negative space when a customer is not in the spot. Stacking the tables as a staircase, with chairs on each side is a beautiful use of the space, where the restaurant itself seems spacious, with silent and privacy-stricken places at the corners.
-
Walls Are Your Saviors
The saviors of every compact space are the walls. Those are the side spaces that can provide maximum utility towards a concept. These empty spaces can be filled with wall art, paintings, abstract patterns, and quotes. These spaces bring about a certain personality to the restaurant by aligning the wall art with each other under one umbrella concept.
The concept may be any sort, but proper picturization of it can be used as the main interior focus. These walls can be more useful if the construction from the start is accommodative of physical designs. The brilliance of physically constructed patterns is that they showcase a utility aspect of a space that was considered to be empty and of no use. Yet who knew that seats could be built by carving a huge semi-circle into the wall.
-
Camouflage Your Openings
Have you ever played escape room? Well, camouflage techniques resemble them in the easiest of its forms. The function of these artistic techniques is to utilize a maximum of space by adding duality to one interior but showcasing only one. The removal of the other utility from the straight vision is called the technique of camouflage. These features can be added to a small interior space by many methods.
As we discussed above, the tables are mouldable, well tables can also be flippable. One side of the table is to dine upon while the below of the table is game storage. Personally, for all customers, there shall be game storage right below their tables, which can be flipped over when needed and locked back to the side to avoid accidents. A camouflage of stairs into a washroom seems like an excellent idea. Imagine there being a staircase that would lead you to the 1st floor of the restaurants, and also there are restrooms behind that same staircase, that can be opened as a door.
-
Paint The Town Red
Okay, maybe spaces can be utilized more, but still, the view of the space would look too congested. But you can feel safe because we have COLORS. Use of shades in a specific manner, or even painting a simple color all over the space, all these can be visual plays for the customers to view the space as wide, YET creatively cozy.
Colors like blush pink, yellow, and light blue are all shades that showcase a room to be large in substance and area. The light colors blow light effects on the brain and hence don't overpower the viewer in any aspect. Effects with plain bricks on the walls, with light shades surrounding the area can all be used as effects that function as the space enhancement trick on the viewer.
-
Long Lights Blow Brighter
Spaces like compact rooms and small restaurants, all require props that distract the audience from the overall “ELEPHANT” of the room. Big character-forming props like chairs and lights give the viewer a necessary distraction. It formulates the idea as such that the room itself isn't small but rather the decor is loud.
These big lights need not be broad in surface, they just need to be long and attention-seeking, which shall curate the perfect idea for them.
InOut Interiors
InOut Interiors helps small restaurant business owners well to formulate the best of their space to mesmerize the viewers. The vibe that needs to be maintained in small restaurants is that of being Cozy. Hence our turnkey interior solutions for your small build are again of use, where the brilliance of wall carvings and dual usability across the space can be of maximum functionality.
InOut Interior Designer in Ahmedabad provides wonderfully articulated and designed commercial space interiors as well as architectures that help our consumers view the best possible result of their problems. Inout interiors try to accommodate your brand personality and your self aims into the project, to make you at home, even at your office, but with an efficient and easygoing mindset.
 10 June 2024
10 June 2024



